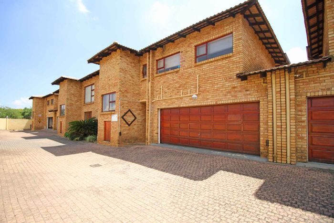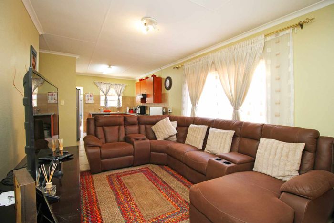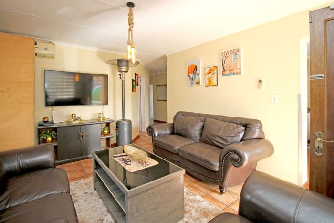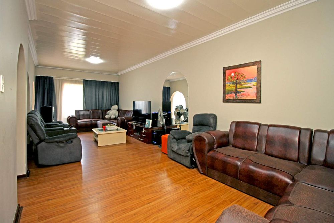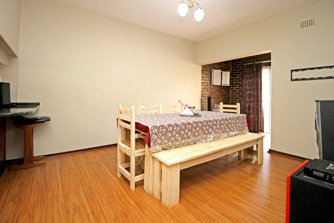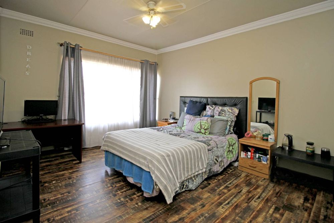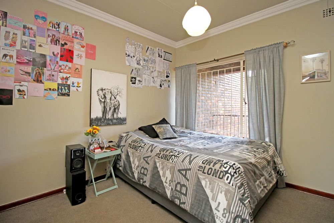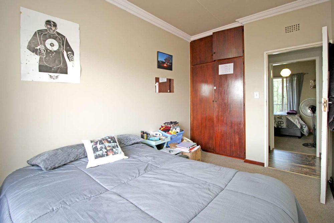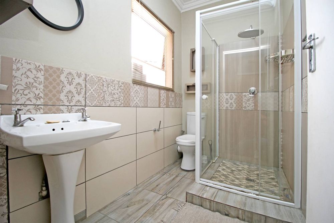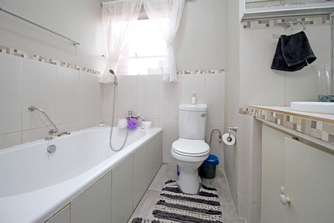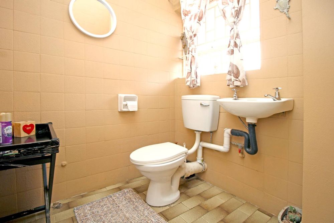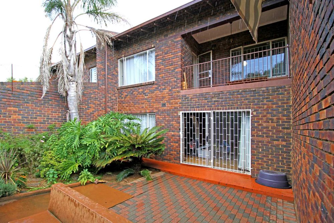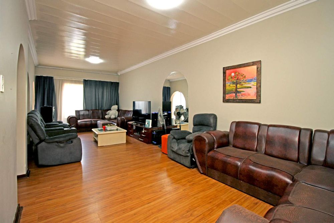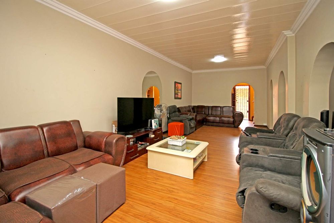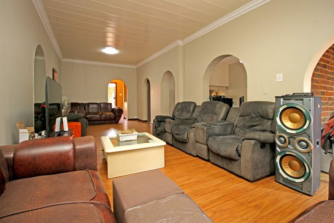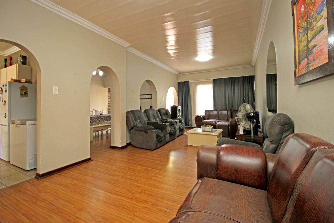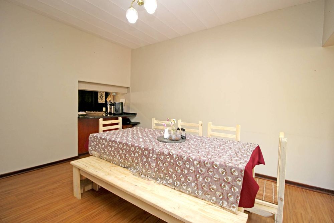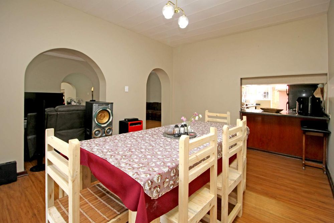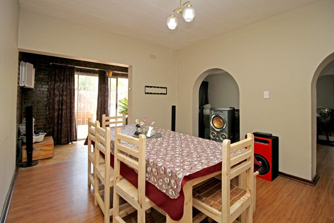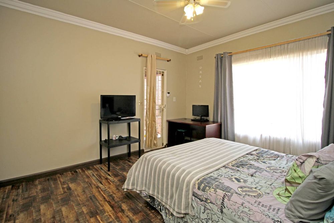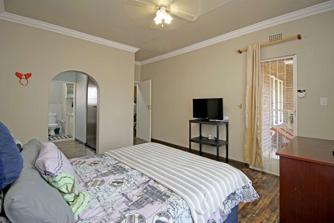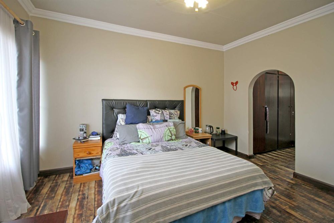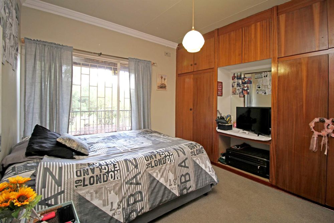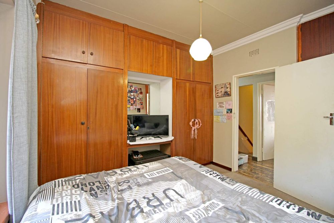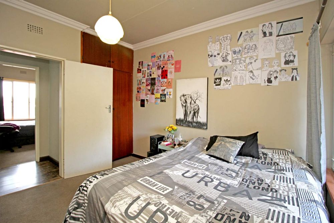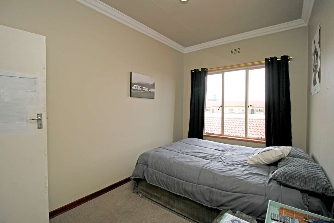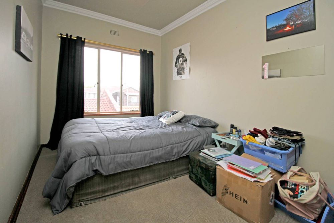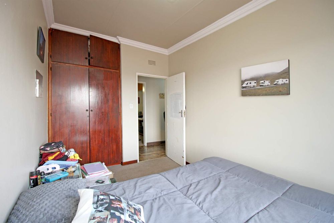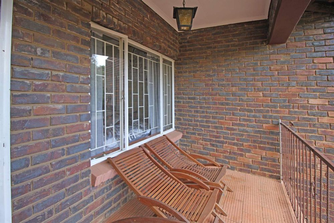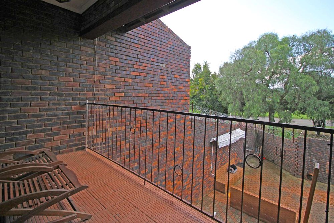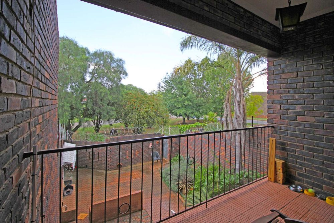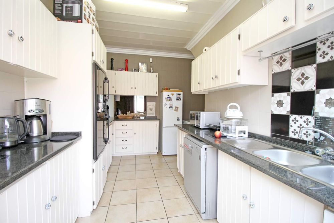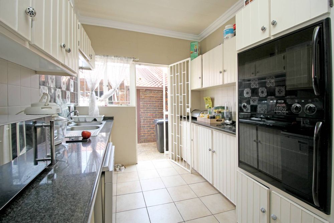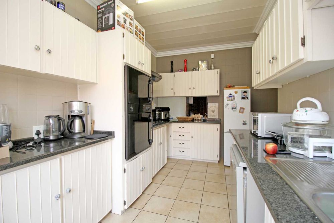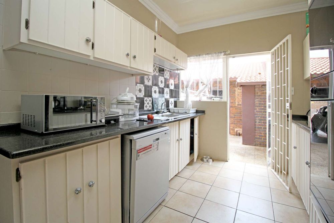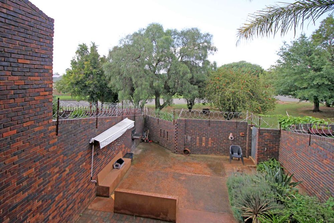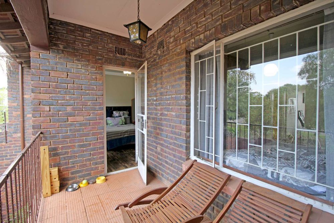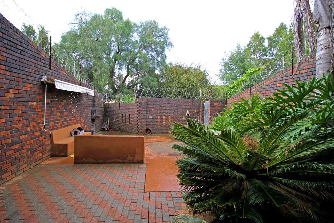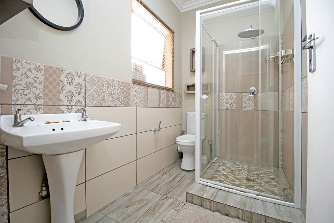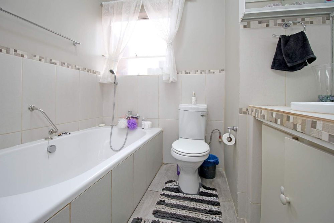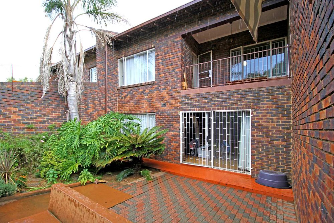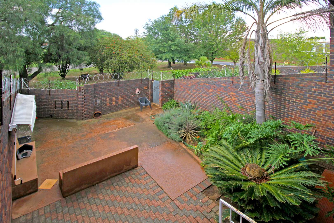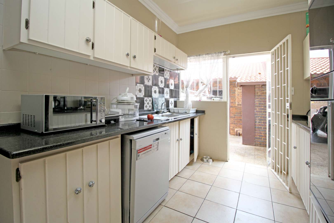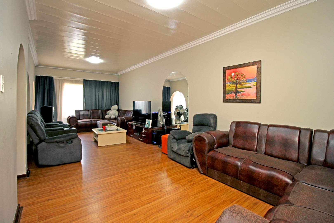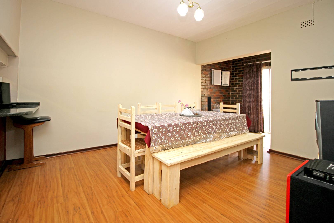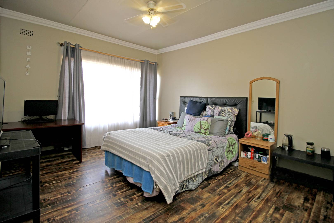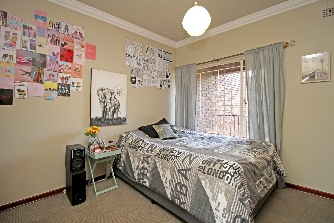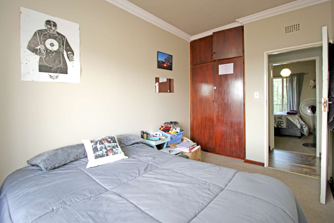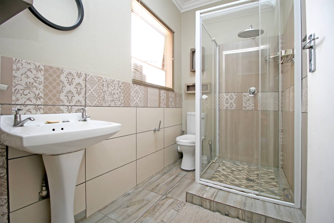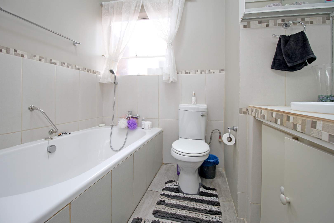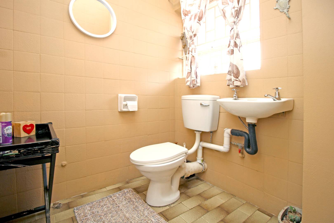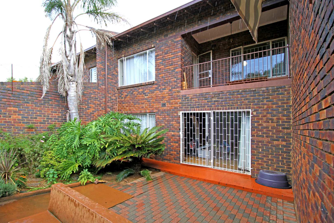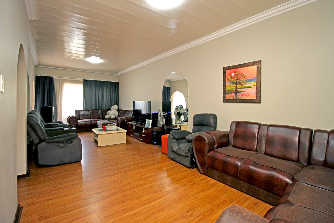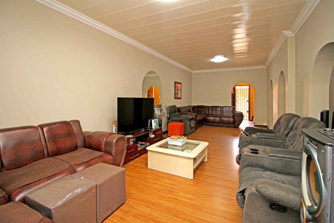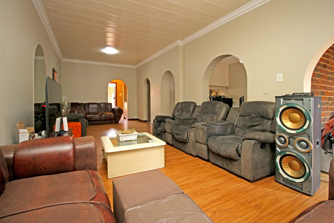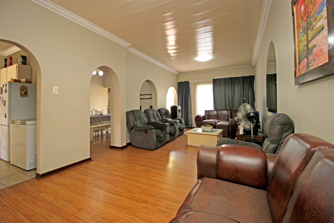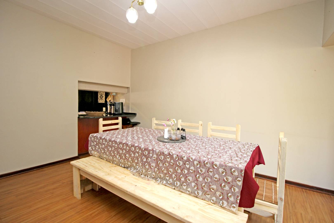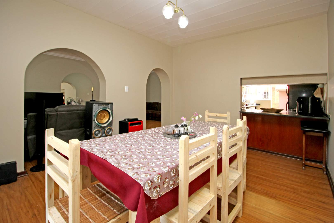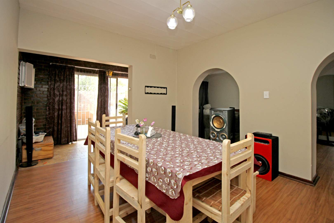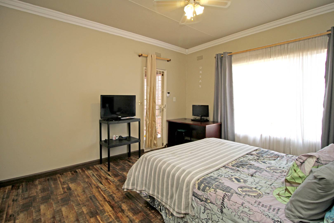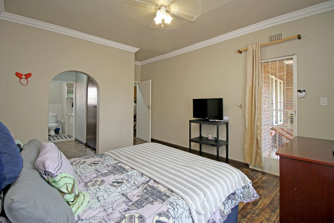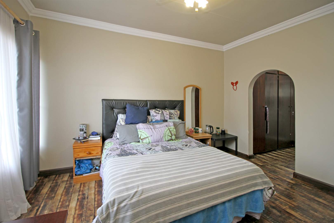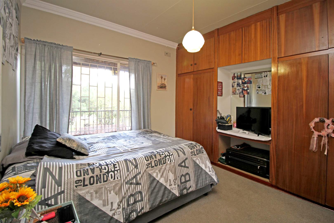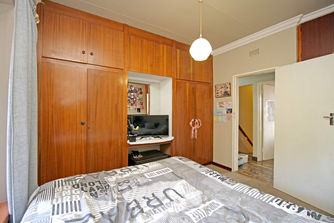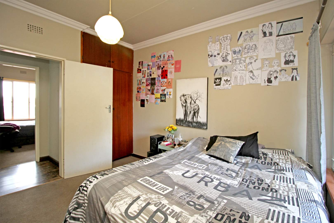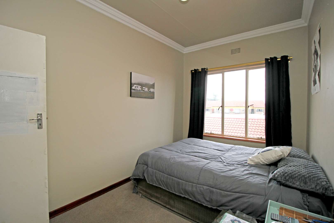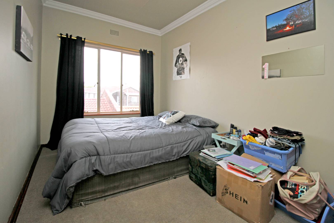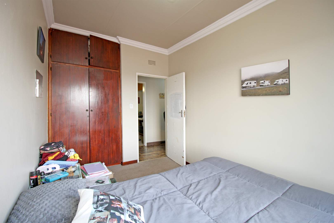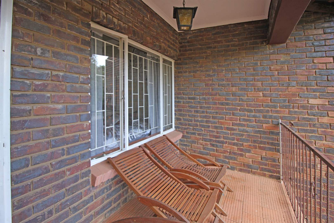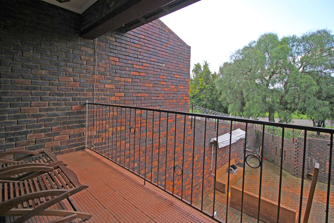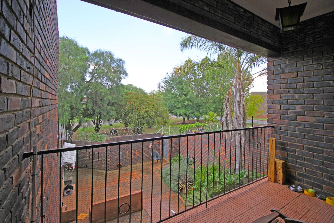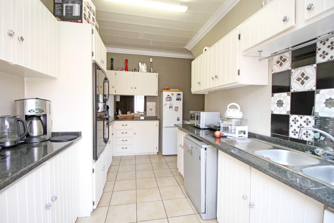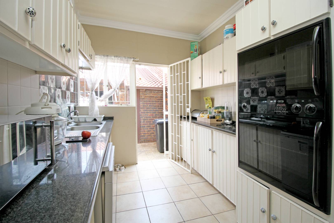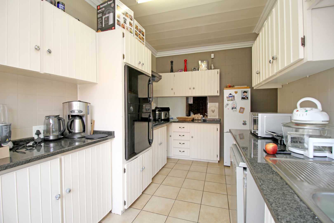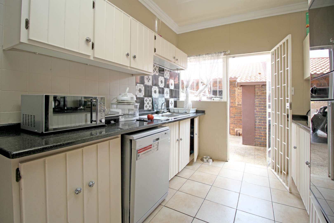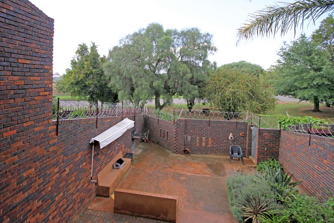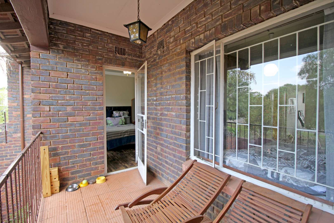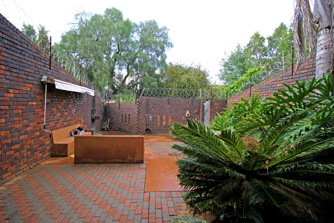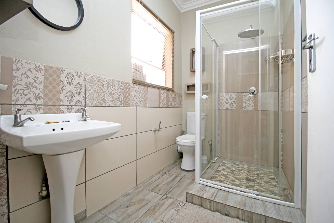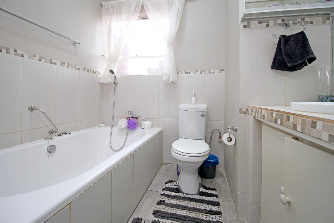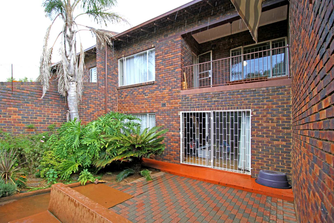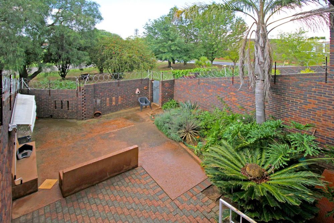
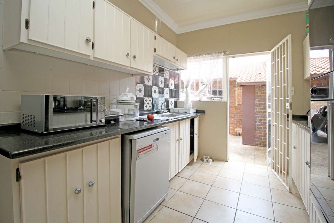
CHARMING 3-BEDROOM TOWNHOUSE WITH EXPANSIVE LOUNGE AND DINING ROOMS ALL READY AND WAITING FOR YOUR ENTERTAINMENT PLANS
A home for trendsetters, with grand taste and oldschool flair! You could splash out and decorate this huge open-plan layout with all your beautifully stylish furniture. Imagine a wide open-plan Lounge & Dining, to compliment your fancy furniture and wall art. Archways leads to a spacious Living Room and a designated area for work-from-home - yes! Life will come together in this home. Bring it on! Your lounge suite and dining room suite has never attracted so much adoration, than in this house AND a separate Living Room as well!
Magnificent and modern kitchen with classic white and soft grey tones and your retro pantry!
Stairwell windows and stunning upstairs makes this modern Duplex Townhouse with 3-Bedrooms definitely the opportunity you have been waiting for!
Stunning Duplex Townhouse available on the market in 2025! In the heartland of Greenhills, close to Randfontein Primary as well as Randfontein High School.
Ideal home for a growing family. With 151 square metres of thoughtfully designed space, this pplace will blow your mind away!
Double Storey 3-Bedrooms & 2-Bathrooms and a Guest Toilet in your downstairs.
Open-plan living areas, thoughtfully expanded for optimal space
Facebrick exterior for low maintenance and double walls for privacy
Open-plan double garages with automated doors and courtyard access. Safe!
Modern kitchen with twin eye-level ovens, stylish cabinetry, and a pass-through counter - very stylish very old school!
Separate laundry area conveniently located in the courtyard
Private garden and terrace (50 sqm) with potential for landscaping and outdoor entertainment
Thoughtful Design & Spacious Living
Upon entering, you are welcomed by an expansive open-plan space that can serve as a TV lounge, or/ formal lounge and dining room, all featuring elegant laminated flooring. Beautiful arched entryways leads to a family TV/Living room or alternatively a formal dining room, allowing versatile use of space.
Crisp white kitchen with grey natural granite stone tops. Stunning wall tiles. This kitchen is "on-point".
You've always dreamt about this kitchen! Now you'll invite everyone, like you've always wanted.
Your entertainment-guru "side" could at long last be displayed!
Your circles will ADORE your gorgeous home and phenomenal kitchen!
You wil be the one with all the trimmings and features! AND guess what ... A serving hatch/passthrough counter!
The kitchen hatch is retro - as in ...you've always wanted this! Imagine yourself cooking up a ...fabulous dinner! And all the while you chat with your family in the living room! This kitchen passthrough-feature is perfect for ambiance and that perfect homey feeling! You'll loveit!
Guest toilet and basin is conveniently placed on the ground floor for added privacy and functionality.
Garden Terrace:
An innovative patio conversion expands the home, creating a sunroom, office, or work from home space with glass doors and windows that fills the space with natural light. This extension seamlessly connects to the private garden and terrace, offering the perfect setting for relaxation, entertaining, or creating a spectacular landscaped garden oasis.
Upstairs Comfort & Luxury
The upper level offers Main Ensuite bedroom - a luxurious retreat with ample space for a king-sized bed, seating, definately your intimate dream space! And guess what? ...Your own private balcony for you to enjoy!
Imagine a big balcony for your late night cap, and your early morning coffees to start your day connecting with mother nature!
The Main Bedroom has His-and-Hers built-in closets and a separate dressing area fitted with maximum wardrobe storage.
The Main Ensuite Bathroom features a lovely bath, built-in vanity, basin and toilet.
2-Bedrooms for your family and guests and perfect for double beds to complete your lifestyle dream. Upstairs living is extended to the guest bedrooms that are something special as both arefitted with built-in cupboards, BUT... Yes, there is more! A custom built wall-to-wall built-in cupboard with vanity in the one guest bedroom. You'll love the upstairs and appreciate the attention to detail in the design of this home.
Guest Bathroom is modern with a well-sized shower, basin, and toilet.
A linen closet in the hallway for added convenience.
As you unwind over weekends the garden is perfect to entertain your friends and family. The complex design ensures privacy for this peaceful retreat.
Secure & Convenient Living
This lock-up-and-go home is located in a secure complex with an automated main access gate for added peace of mind. The house has an alarm with armed response, burglar bars, security gates. The double garages with a backdoor leads into the courtyard, providing effortless access to the kitchen, making grocery trips a breeze.
Another HUGE Surprise would be the guest parking! This complex is relaxed and space is enough for your visiting guests and family!
Your Dream Home Awaits!
This fully upgraded, move-in-ready townhouse offers you the lifestyle, plus the space to live your best life!
We would love to view this fantastic Double Storey Townhouse with you.
Located in the heart of Greenhills!
