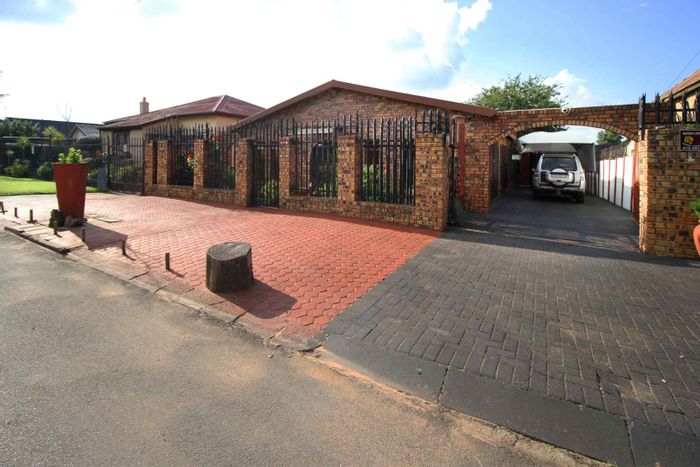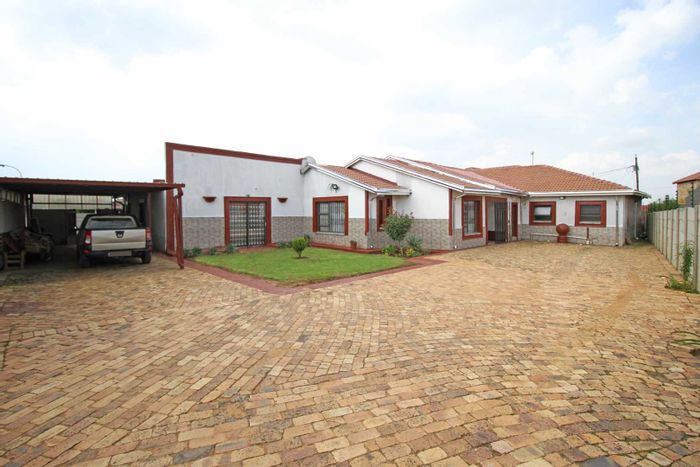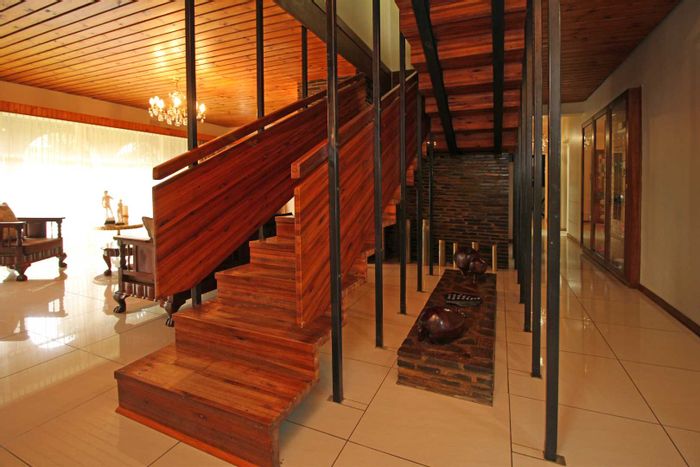

Young and funky home buyers take note of this spectacular and modern home with open Plan Dining & Kitchen, sparkling blue Pool, Bar and Fire place all trending inside this remarkable contemporary home. The interior wil stun you as everything is new and upgraded with exquisite features and finishes. Designed for luxurious living and effortless entertaining, this stunning property is a rare gem in the market!
You will be the trendsetter going viral this year! We visualise your clan when you host your key handover bash!
Imagine late night dips because this pool is heated, baby!
This king-size main ensuite is waiting for your impressive bedroom suite with the plush bedding and extravagant curtains! His-and-hers built-in cupboards, a fully tiled ensuite bathroom (shower, basin, and toilet).
But, the main ensuite sliding door leading to the garden terrace and pool you're going to truly appreciate!
You can now step out eary morning with your cuppa and great the day. At bedtime you could slip out and enjoy the moon and milkyway!
Your main bedroom will be a real retreat!
Visualise entertainment on the next level! Lapa & built-in braai: Bring on the rain because this party will be uninterrupted and no one will even be distracted from the pouring rain! Huge lapa with whole entertainment layout including surfaces, electricity and you can seat a crowd of twenty with ease and style. Next to the braai a lovely option for your wood stack as well as thoughtful surfaces for your braai manoeuvres!
Open-Plan Kitchen & Dining, perfect for 8 people to sit at your table! A gorgeous granite 8-seater table!
Granite and excellence all around this elegant kitchen - truly spectacular!
Walls cladded with unique stone adding natural tones and textures. Your friends will beg you to host cosy mingles and your place will elevate their social media footprints!
Custom-built pantry and more space options for all your staples, serials and all your amaNikNaks.
Guess what ...the whole laundry is tucked away inside the kitchen cabinet design!
Exquisite display units for all your trinkets and ornaments from faraway places.
The Bar: You serve good coffees or Irish coffees, plain juice or Mimosa cocktails, either way... Your clan will feast their eyes on your selection of boutique wines and signature juniper berries distiled spirits on display in your exquisite bar, complete with downlights and a space for all of your "distinctive expressions" of style.
This is the seamless and polished aesthetic you dreamt about!
High-end finishes, soft and sexy downlights. Wall cladding you saw in highend luxurious homes, now all yours! You will be the one wiith the flair!
Big gas stove, glossy cabinetry, fully tiled surfaces - this is a chef’s dream kitchen!
Ultimate Entertainment & Outdoor Living -
Built-in bar and entertainment area, seamlessly integrated into the open-plan layout.
Sliding doors leading to a spacious thatch lapa, built-in braai, pooldeck and ample outdoor entertainment spaces with storage and electrical points.
Beautifully sculpted garden terrace with a tranquil water feature, paved walkways, and a sparkling blue swimming pool, recently refurbished with epoxy and solar heating.
Cosy fireplace inside the home, creating a warm and inviting atmosphere during the colder months.
What is keeping you! Come on book a viewing! This is the one!
-HOME & Comfort combined!-
3-bedrooms, each with built-in cupboards
Formal lounge with a distinctive ceiling feature, adding character and sophistication
Family bathroom, fully tiled with a bath, basin, and toilet, plus a linen closet
Newly developed FLATLET - A private second house!
Separate Flatlet
Open-plan kitchen and living room.
Gas stove and built-in cupboards.
Ensuite bedroom with bathroom (shower, basin, and toilet).
Garages, Workshop & Additional Storage
Automated double garage doors and double carport with a secure driveway
1.5m x 6m lockup workshop and toolshed – ideal for the DIY enthusiast.
An additional open shed with roofing for extra storage.
Security & Energy Efficiency
CCTV cameras with monitor, burglar bars, safety doors, electric fencing, and secure exterior walls.
Hybrid GroWatt Inverter (Grey White), 2 x Lithium 5.3kW batteries, and a solar system.
Solar-powered heated pool.
Two air conditioners connected to the solar system, enhancing energy efficiency.
Exterior Enhancements
Automated front gate and perimeter electric fencing for added security.
Freshly painted in 2023, ensuring a pristine and well-maintained appearance.
This exceptional home offers a harmonious blend of luxury, comfort, and security with extensive upgrades throughout. Don’t miss the opportunity to own this dream property – contact us today to schedule a private viewing!


































































































